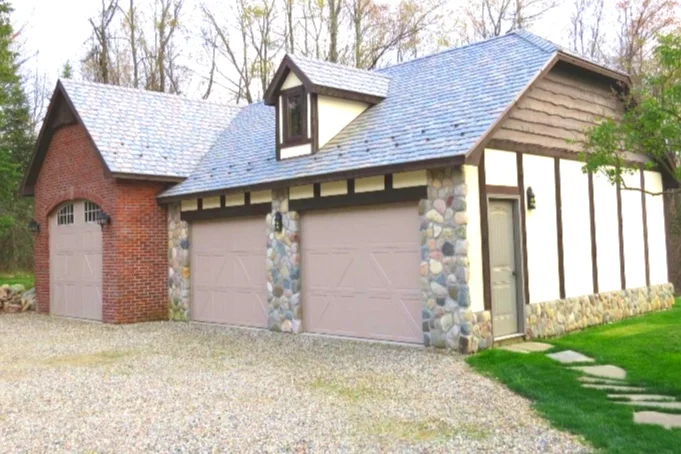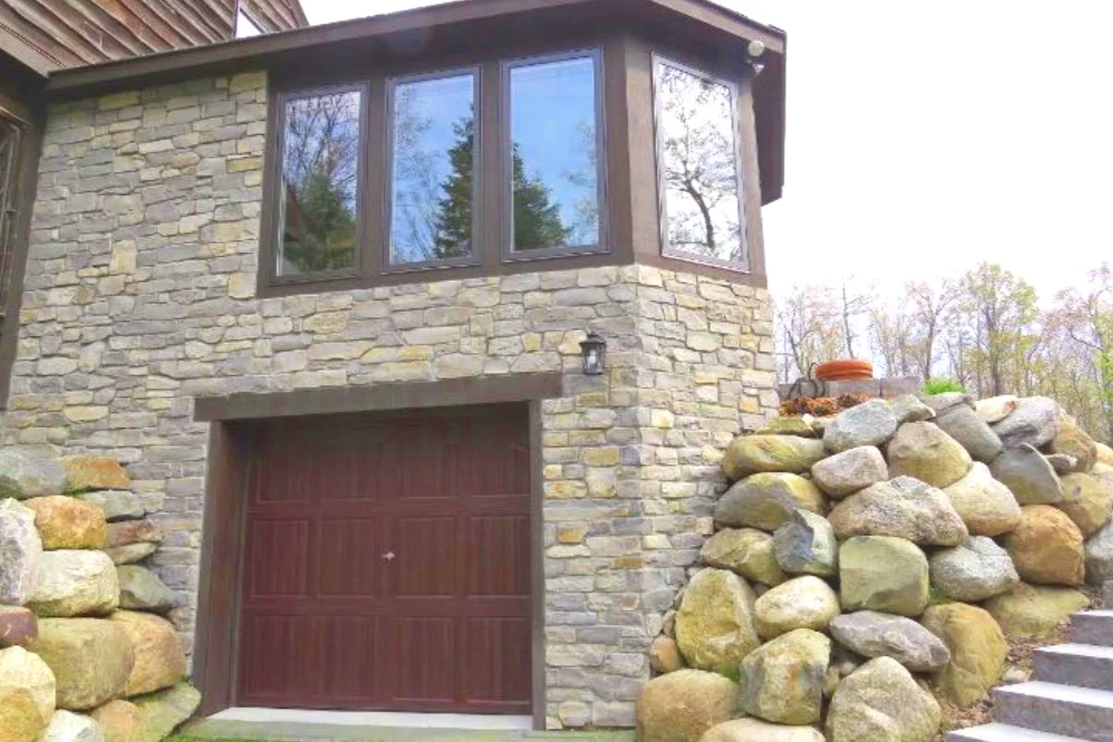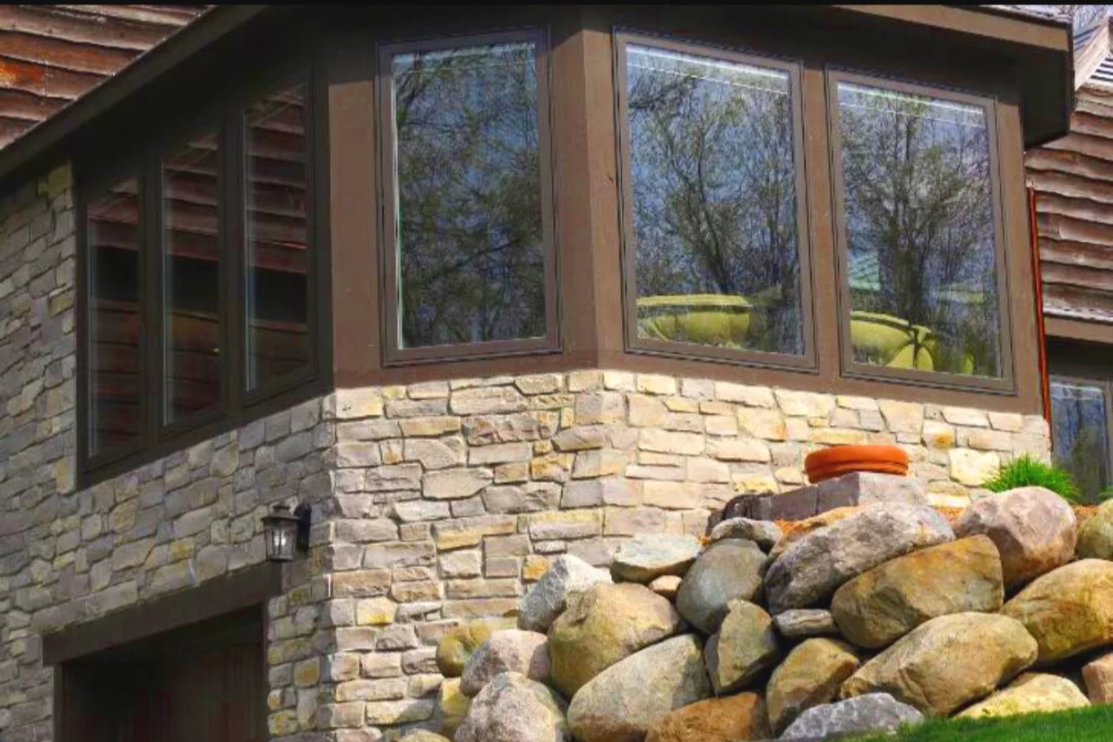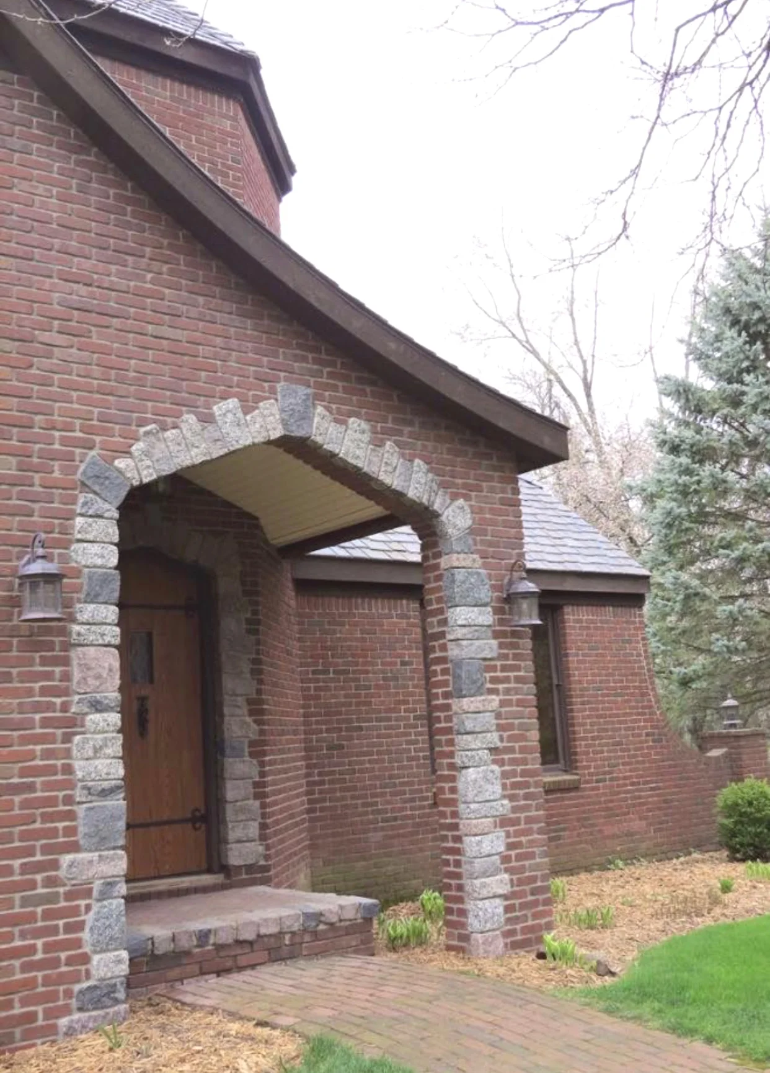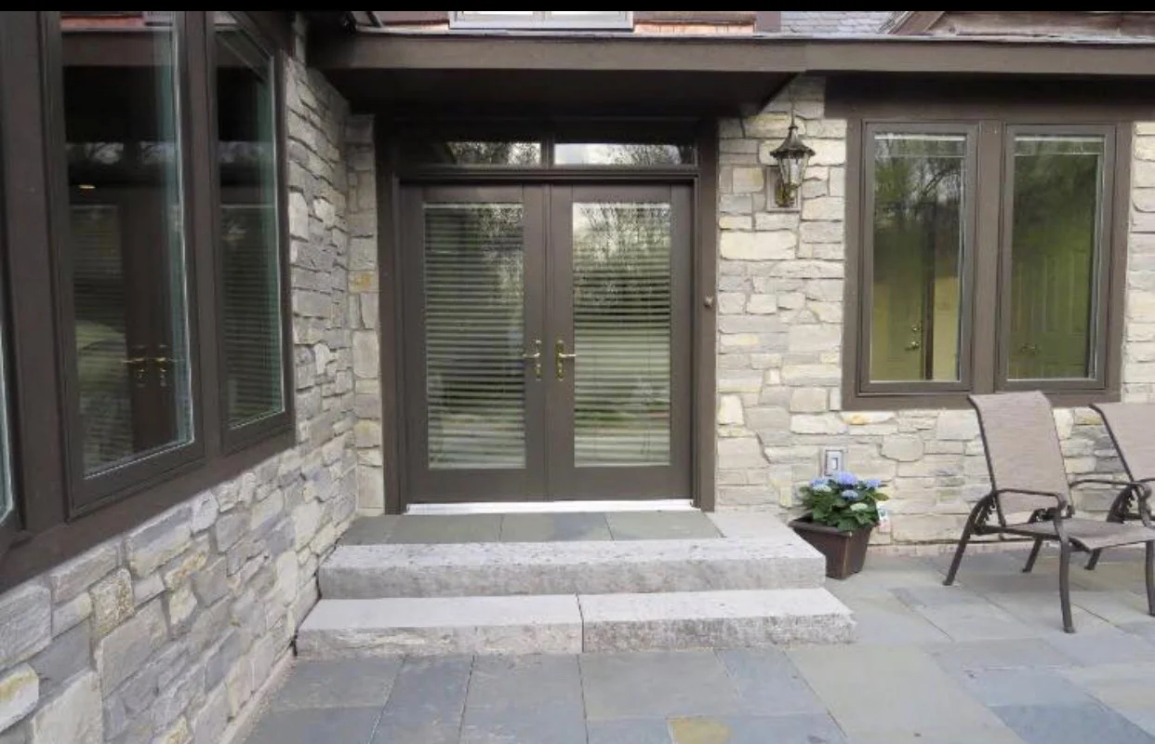SPOTLIGHT: Home Addition
Oxford-Area tudor gets new kitchen, mudroom, conservatory
At Broschay, we love helping customers modify their existing homes to accommodate the growing needs of a family. So, when a client in Oxford approached us with this intriguing home addition project, adding more than 2,000 square feet to their beautiful Tudor, we were immediately on board.
Tudor homes are famous for their stucco, gable roofs, elaborate chimneys, doorways, grouped windows, and decorative half-timbering. Their character is amazing, so adding anything to it requires knowledge, care, and specificity.
Collaborating with the client’s architect, we created a multi-stage solution that would seamlessly blend with the existing structure. We added a new kitchen, a mudroom, a yard equipment garage (attached, lower), and an awesome glass-filled conservatory. Finally, we also added a brand new detached garage, complete with a second-story living space.
GARAGE
2nd story living space
Divinci composite slate shingles
3 car stalls + hoist
Heat and Air Conditioning
KITCHEN
Mission cabinets
Custom stone oven hood
Granite countertops + island
Armstrong flooring
Exterior
Divinci Composite Singles
Energy efficient windows
Stone work
Integrated lighting
Conservatory
280 square foot living space
Yard equipment garage (beneath)
Adjacent 126 square foot mud room
Solid oak flooring


